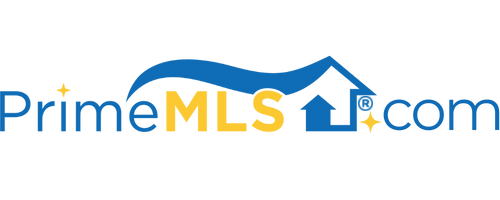511 TILLOTSON ROAD Lowell, VT 05847 | Residential | Single Family
$220,000 ![]()

Listing Courtesy of
Big Bear Real Estate
Description
Imagine a world where you have a warm wonderful cabin with a huge fieldstone FP and cathedral ceilings, a babbling brook in the back, and while you’d like more than 11.5 acres that are part of this paradise, not to worry. This gem is surrounded by 1874 acres belonging to the Green Mountain Club. There are 2 bedrooms with an additional sleeping space, and 2 full baths. Owners built a new addition of primary suite offering a 16x16’ space with large walk in closet, and custom bathroom and tiled shower. The open concept home has wood and propane heat, fully appliance kitchen with warm wood floors. The entry area/mud room is generous with barn doors and a separate laundry area. You’ll never get tired of the humongous 2 car garage with 10’ ceilings, a HotDawg heater, workbench area and a large mancave area upstairs with Rinnai heater. The bonus room upstairs is not finished, but the materials will remain so you can make it your own. Being a Boston Bruins fan helps since the custom table is included. There are WIFI thermostats, some radiant heat in the floors, new light fixtures, and privacy like you can’t imagine. Located 20 minutes from Jay, and 30 minutes to Stowe, perfect location for the skier/rider. Life is better in the woods. Well worth a look.



