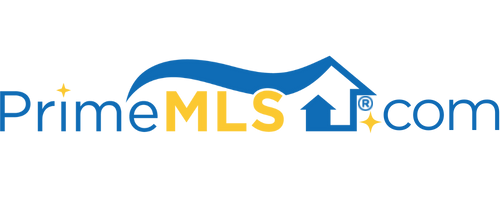170 SUMMIT VIEW ROAD Ludlow, VT 05149 | Residential | Single Family
$2,050,000 ![]()

Listing Courtesy of
Mary W. Davis Realtor & Assoc., Inc.
Description
Spectacular opportunity to own this custom Post & Beam minutes to Okemo Mountain! This unique location with expansive views from Okemo to Killington Peak, inspired the current owner to meticulously and completely renovate the original structure including the five bedroom septic system. This luxury quality home has 5 bedrooms and 3.5 baths, beautifully outfitted with Vermont character and charm. Upon entering you immediately will be captivated by the warmth of the Post & Beam design, striking reclaimed barn-wood flooring and expansive kitchen with it's beautiful brick & stone wood fired pizza oven, marble prep counter and top of the line appliances. Enjoy your meals in the elegant dining room overlooking the Okemo Valley while enjoying your favorite bottle from your exquisite wine cellar. After dinner, settle in for the evening to relax and get cozy in the living room by the impressive fireplace. Custom walnut barn doors lead from the living room to the climate-controlled sunroom offering the option of separation of space or expanding the living room for large gatherings. Treat your family and friends to the stunning mountainside firepit or imagine scanning the views and nighttime stars from the hot tub. When it's time to retire for the night, the spacious primary suite boasts its own deck, walk in closet and en suite. If you are looking for quality, you'll find custom craftsmanship on this 8 acre private mountain retreat. Live Vermont on Summit View!



