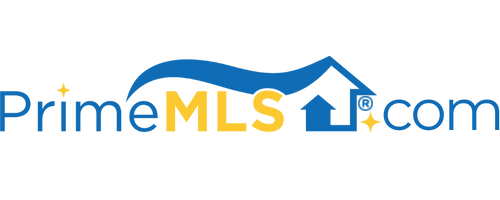67 MAIN STREET Ludlow, VT 05149 | Residential | Single Family
$610,000 ![]()

Listing Courtesy of
Mary W. Davis Realtor & Assoc., Inc.
Description
Recently updated with state approved alarm system and state permit for occupancy up to sixteen (16) people. This iconic home has been thoughtfully maintained and preserved with functionality to be enjoyed for many years to come. A Main Street address with nearly one and a half acres offers many possibilities. Perfect for entertaining with large rooms on main level circling the center staircase. One of the original kitchens is now a cozy living room with a Vermont Castings stove. Enjoy Six bedrooms, each unique in character and detail. There is even cable TV wired out to the porch so you can watch a game and enjoy the summer breeze. A copper roof was installed on the west wing. Many updates too numerous to include here. The charming carriage house is a detached building, parking or storage underneath and an adorable guest suite with bath and a full kitchen. Located on the Okemo Shuttle route and within walking distance to area restaurants and shops. This property has endless versatility as well as commercial potential.



