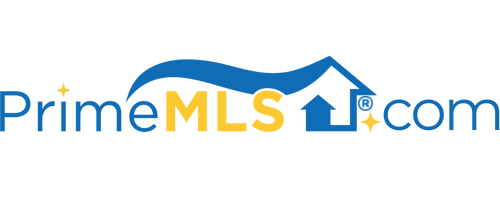150 W MAIN STREET Lunenburg, VT 05906 | Residential | Single Family
$160,000 ![]()

Listing Courtesy of
RE/MAX Northern Edge
Description
Classic 1840 farmhouse sited on 4.3 acres of recently surveyed land. This 1436 square home offers 3 bedrooms and 1 full bath. The breezeway between the home and 1 car garage boasts hand hewn beams is heated with a wood stove. This 10’5” x 17’6” space could easily be finished to add more living space to the home. It has access to a walk up attic for dry storage. The eat-in country kitchen still features some of the original cabinetry made of wainscoting. There is hardwood beneath the kitchen flooring and in the adjacent dining room. Next the spacious living room offers ample space for gatherings. There is a large first floor bedroom off the living room. The front door is original to the home. There are 2 bedrooms and a large hall closet on the second floor. This meticulously kept, cape style home has been in the family for 6 decades. Over the years many improvements have been made. There are replacement windows, new roof, recently updated electrical and plumbing, FHA heating system, additional insulation and vinyl siding. The beautiful yard offers lots of space for gardening and outdoor entertaining. The remainder of the acreage reaches beyond the home. The gravity fed spring that is piped the home is overflowing with delicious water. HOWEVER, the town water source at the street can be hooked up for FHA and USDA buyers.



