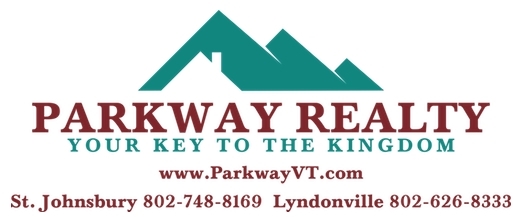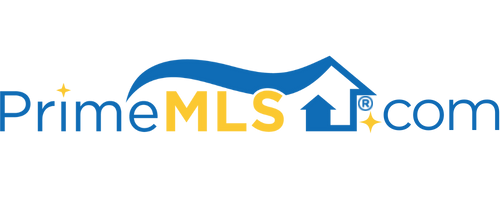152 OVERLOOK DRIVE Lyndon, VT 05851 | Residential | Single Family
$350,000 ![]()

Listing Courtesy of
Parkway Realty
Description
If you want an executive home with privacy yet close proximity to town amenities, this is your spot. The 3.3 acre lot is at the end of a short private road. You have a paved driveway, and a nicely landscaped lot with an in ground pool and a hot tub, an outdoor kitchen with a built in grill, a wood fired beehive pizza oven on a patio overlooking the pool. You also have a small barn/storage shed, and a little cabin. As you enter from the 3 bay heated garage, you have plenty of room to put your coats and boots in the large mudroom. You also have a bedroom and 3/4 bath at this end of the house. You will love working in the spacious kitchen with high end wood cabinets and appliances, granite counter tops, and a breakfast bar. Any mess can be kept out of sight in the X large pantry with counter and fridge. There is a door to the back yard pool and patio area. The spacious dining room with electric fireplace adjoins the kitchen and is open for easy communication with those sitting around the table. There are a large living room with gas fireplace and a full bath at the north end of the house. Upstairs you have two very large bedrooms each with closets, an elaborate 3/4 bath with tile floor, double vanity, a unique large, tile, double head shower space with open concept and glass blocks in a serpentine shape. Additionally you have the laundry and a super big walk in closet on this level. The full basement provides a big rec room and lots of storage space. Don't delay!



