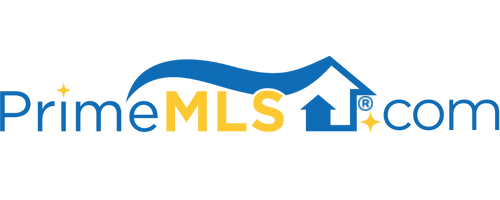176 MEADOW VIEW ROAD Lyndon, VT 05851 | Residential | Single Family
$295,000 ![]()

Listing Courtesy of
RE/MAX All Seasons Realty - Lyndonville
Description
What made the owners fall in love with this property was the land itself. They built their dream home, made additions and modifications over the years but as time waits for no one, they have decided to sell. Sitting on 10.10 acres, this property offers so much possibility. The fields support hay crops and wildlife and would easily support a hobby farm. There are already established berry bushes on the lawn. The VAST trail crosses the lower portion of the land. As you look towards the back of the property you will see Burke mountain, so you know skiing is within minutes along with everything else that's important. Inside the home you will find pride of ownership. Ceramic tile is what greets one as you enter through the lower level into the entry way. Continue straight into the office or left into the lower family room. It doesn't matter which way you go as you connect further in. There is more finished areas as you pass the wood pellet and the wood stoves. There is a full bath and a bonus work room area that could be finished off for what ever one would desire. Certainly an in-law suite comes to mind. Upstairs you will find 3 bedrooms and another full bath. The floor plan is certainly open concept with natural light allowing a view from every window. The focal point is the 4 seasons sunroom that is everything a sunroom should be, spacious, airy and lots of windows for sun! Don't forget about the detached 3 car garage with room for everything! This home is priced to sell!



