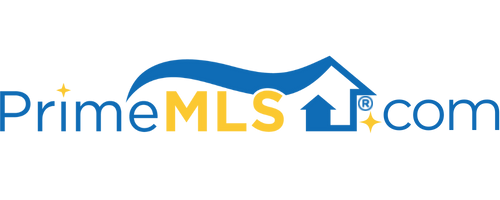3287 PUDDING HILL ROAD Lyndon, VT 05851 | Residential | Single Family
$300,000 ![]()

Listing Courtesy of
Four Seasons Sotheby's Int'l Realty
Description
Wake up to long views over Burke Mountain from the large first floor master en-suite with jetted tub, custom tile work and more closet space than you may ever need. The floor plan is open and airy. Every window is oversized, allowing for great , natural sunlight throughout the home from dawn until dusk. There is an easy and comfortable flow to this floor plan. The updated kitchen features a gas cooktop/grill and double ovens; couple that with the large dining space and adjacent living room and you get THE most accommodating and welcoming spot for friends and family to connect. In addition, the second floor has three more bedrooms, two full baths (one of the bedrooms is an en-suite) and a cozy loft space with skylight . There is an in-law apartment over the garage with space for extended family or the occasional mountain biker or AirBNB guest. Don’t forget, Burke Mountain and Kingdom Trails are only minutes away. Just off the garage, there is office space with a private entrance. This home has a lot to offer! The town of Lyndon offers school choice at high school level. Call NOW to schedule a viewing.



