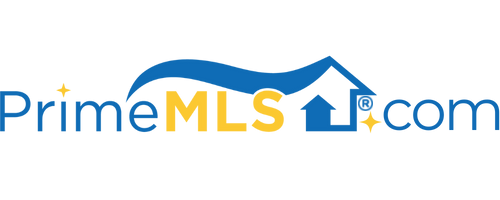425 JONES ROAD Lyndon, VT 05851 | Residential | Single Family
$425,000 ![]()

Listing Courtesy of
StoneCrest Properties, LLC2
Description
This thoughtfully designed post and beam home was meticulously crafted by Old School Builders. This home offers a Finnish style masonry heater in the center of the home constructed by Michael Thronson which not only heats the home but offers a built in bread/pizza oven. The kitchen boasts custom built cabinets by David Patoine, a gas range with an electric oven and a large kitchen island with a granite counter top. A mudroom, dining area, den, living room and 1/2 bath finish off the first floor. The second floor offers three bedrooms and a full bath. The walkout, daylight basement has been mostly finished with an in-law space, a family room area, bedroom, full bath and has been plumbed for a kitchenette. The 24x36 barn was built in 2009 and can be used as a garage or to house animals (water, electric and stalls are in place). The yard around the home offers an orchard of apple, sour cherry, pear and hazelnut trees, blueberry bushes, rhubarb, asparagus, elderberries and raspberries along with stone walls and a patio area. Beautiful, long-range mountain views, privacy and only minutes to Burke Mtn, Kingdom Trails and Lyndonville village. Situated on 14.7 ac with additional land available. Taxes include the additional 12.5 ac. Located in the Kingdom East School District which offers school choice for grade school aged children within the district. These listings are few and far between, come see!



