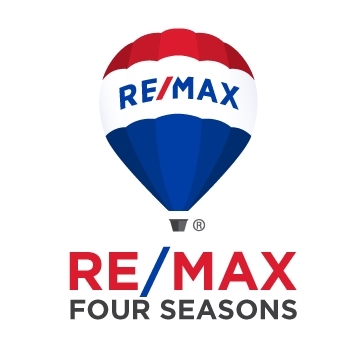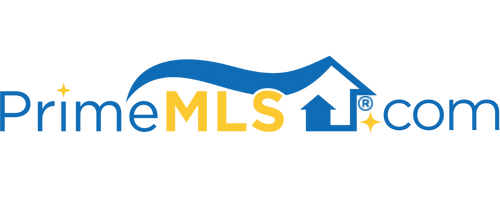310 LONGVIEW DRIVE Manchester, VT 05254 | Residential | Single Family
$565,000 ![]()

Listing Courtesy of
RE/MAX Four Seasons
Description
Located in the heart of Manchester, yet privately set on 2.9 landscaped acres. Well maintained ranch style home will have you singing: "Oh what a beautiful morning" with all rooms having mountain views. Watch the seasons change on the majestic Equinox mountain from snow covered in the winter, green in the summer and bright foliage colors in the fall. Keeping in style the owner recently renovated the kitchen in 2017 with Kitchen Craft maple cabinets, nickel hardware, beautiful quartz counter tops, tile back splash, tile floors with an inlaid area rug and all new appliances. Living room accented by a brick fireplace and sliding glass doors to an outdoor slate patio. Office/ study includes a fireplace and doors to the outside. Master bedroom suite with private bath with shower, sliding doors access patio. Two additional bedrooms on the main floor one which is being used as the craft/ laundry room. All hardwood floors throughout the first floor. Upstairs family room and 2 additional bedrooms is great for guests. Finished lower level for training/work out area or game room. This home offers many options for the new owner. Handicap accessible with a gently sloping walkway to the front door. Convenient to the center of Manchester and amenities. School choice high school.



