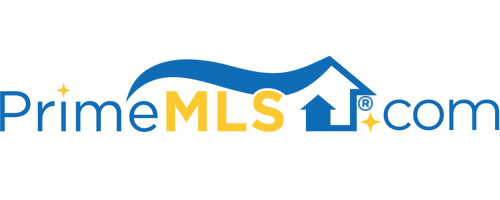175 MOUNT AEOLUS LANE Manchester, VT 05255 | Residential | Single Family
$602,000 ![]()

Listing Courtesy of
Four Seasons Sotheby's Int'l Realty
Description
Beautiful Manchester saltbox design with three bedrooms two and half baths built in 1991 on 2.47 acres +/-. Recent improvements include: new asphalt shingle roof, new composite deck flooring. This home offers many fine features including: formal living room with floor-to-ceiling stone faced fireplace-gas and hardwood flooring, formal dining room with hardwood flooring and raised panel walls, large chef's kitchen with granite countertops, black appliances and movable center island, first floor laundry room with sink and storage, spacious mudroom entry with slate/stone flooring and half bath. Upstairs are two good size bedrooms and a full bathroom. The primary suite is located separately over the attached two car garage and has skylights, multiple closets, full bathroom with tub, built-in's, and complete privacy. The partially finished full basement has a recreation room on one side and unfinished storage space with built in shelving on the other side. The two car garage is attached, heated, sheet rocked, has a wash sink, and lots of built-in storage cabinets. The outside is lovely and has a level yard, professional landscaping, stone walkways, ample garden space, small outbuilding, and mountain views. The back yard composite deck is private and accessible from the kitchen. All room measurements are approximate. Showings will begin 5/4 - 5/8 from 10 am - 4 pm, offers accepted 5/9 by noon, firm & final.



