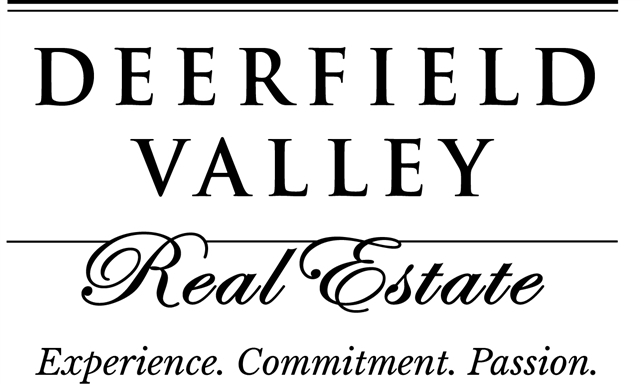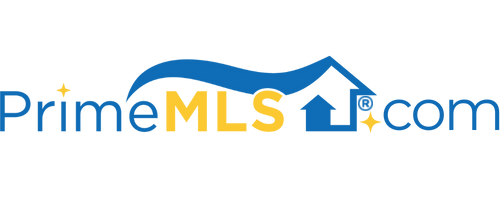634 LOWER DOVER ROAD Marlboro, VT 05344 | Residential | Single Family
$1,495,000 ![]()

Listing Courtesy of
Deerfield Valley Real Estate
Description
Robinson Winchester Farm located on the Lower Dover Road in the Southern Green Mountains. The original farmhouse dates back to the 1790’s. In 2004 the property was purchased and a complete top to bottom inside and out renovation took place. The interior was redesigned to feature exposed antique beams, original beehive oven and brick fireplace which is the focal point of the first floor. Open concept kitchen, living and dining. Hardwood hickory floors, country kitchen w/ updated appliances to include a Viking Professional range and farm sink with copper faucet. Antique doors with stained glass throughout with antique replica period lighting fixtures. Cozy family room and parlor complete the first level. Sweeping mahogany staircase, 3 ensuite bedrooms, bunk area, tv loft/sitting area, vaulted ceilings and an exposed brick chimney. All baths are stone and tile with towel warmers. 58x12 four seasons porch with custom pot belly stove overlooking a large meadow which was the location of extensive organic gardens. This property has been farmed since the second half of the 1700’s, it has 11,000 ft of road frontage and much of the land was conserved and put into VT land trust in 1987. Surrounding the historic farmhouse are multiple buildings to include a stone tool shed, 2 bedroom modern bunk house, 2 pole barns, cement block barn, indoor riding arena, equipment shed, pole shed and a 2-bay heated shop. 16 miles of woods roads and trails for year round enjoyment.



