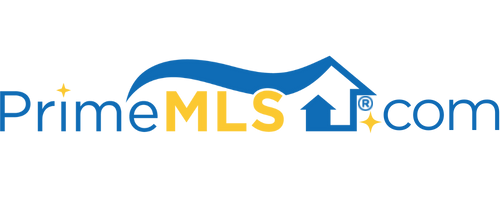403 UPPER DEPOT ROAD Marshfield, VT 05658 | Residential | Single Family
$380,000 ![]()

Listing Courtesy of
Central Vermont Real Estate
Description
Newly finished home on 7 picturesque acres only 1 mile from Marshfield Village located on quiet country road. House was finished by local craftsmen and features custom trim, hand made wrought iron stair rail, exposed posts & beams, and traditional architectural detailing. Beautiful lot with level and gently sloping lawns, fruit tree orchard, perennial gardens, stone walls, blueberry patch, barn, and garden shed. Located near Groton State Forest which offers great hiking, biking, camping, horseback riding, hunting, fishing, kayaking, snowmobiling, etc. Only a short walk to the lovely Marshfield Falls. This house is very energy efficient and offers both high efficiency propane boiler and outdoor wood boiler with radiant heat in garage, walk-out basement, and first floor. Extra Kitchen and 3/4 bath in walk-out basement provides potential in-law apartment or Air BnB rental. Floors are hardwood and tile throughout. Much of the wood used to build the house was harvested from the land around it. Pantry/mud room off of kitchen area with Laundry/utility room next door. First floor office/guest room with full bath next door. Finished attic area that would make a wonderful studio, or fantastic playroom for children. Come out and experience this finely crafted home in it's beautiful, peaceful, and private setting.



