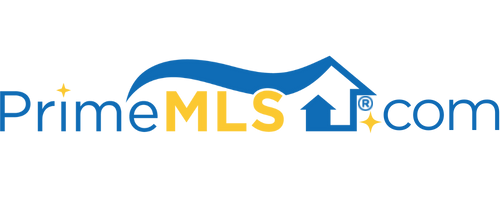489 US ROUTE 2 Marshfield, VT 05658 | Residential | Single Family
$875,000 ![]()

Listing Courtesy of
RE/MAX All Seasons Realty
Description
Gracious 50 acre Estate Solidly situated atop a hill manifesting sweeping views of Pure Vermont at its Best and offering the Privacy such a property deserves. Exceptional design and quality of construction. This Contemporary /Cape Chalet was created with innovative natural light, spacious rooms and high end finishes. Attention to details is very evident in this 3 bedroom, 4 bath retreat , very private Master Suite quietly separated from mainstream with several bonus areas of alternative space. Opulent Pool with Cabana full living area including kitchenette and bath as well as loft ,detached for entertaining capturing the needs of today's Summer lifestyle. Well located in Central Vermont equal distance to all ends of the State to enjoy all 4 seasons. Very Close to desirable Joe's Pond, a haven for local enjoyment. The manicured grounds contain naturally beautiful groomed paths to meander throughout your property on foot, 4 wheeler or snowmobile. Large fenced garden area for the Green thumb. This property will be treasured for generations and provide priceless memories for your family.



