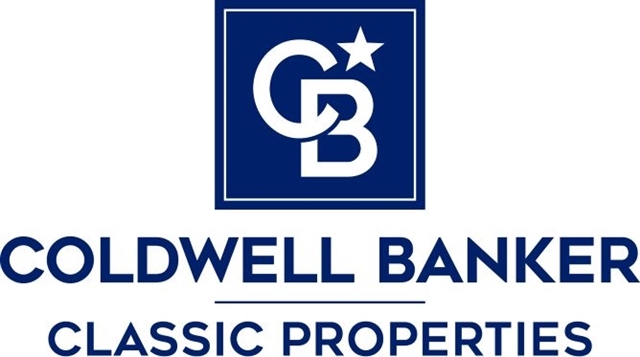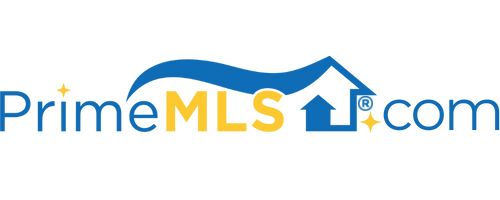107 HILLSIDE DRIVE Marshfield, VT 05667 | Residential | Single Family
$415,000 ![]()

Listing Courtesy of
Coldwell Banker Classic Properties
Description
Beautifully maintained Cape within walking distance to Plainfield Village and nestled in at the end of a peaceful cul de sac. One owner home with pride of ownership from top to bottom. Walk into the spacious mudroom from the front porch or garage and enjoy the radiant heat on your feet. From there enter the open kitchen/dining layout with gorgeous granite counters, stainless appliances and gleaming hardwood floors. Super cozy living room with gas fireplace insert. Flexible first floor bedroom currently used as a home office. A full bath is also found on this floor. Upstairs you'll be pleased to find two large bedrooms with ample closet space and a 3/4 bath. A mini split on this level keeps you nice and cool in the summer months. The basement offers a finished family room for great extra living space. Top of the line Buderus boiler. Clean oversized garage with so much room for your vehicles and your toys and tools! The garage also has radiant floor heat and storage above. The private backyard overlooks woods owned by the town of Plainfield. Close to the rail trail for walking and biking and an easy commute to Barre/Montpelier and 1-89. A pristine home and a rare find in this market.



