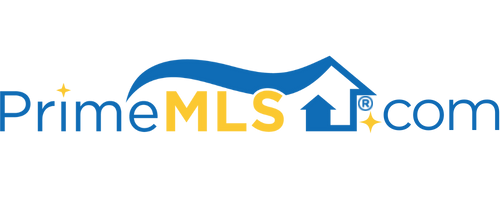53 CURRIER ROAD Mendon, VT 05701 | Residential | Single Family
$1,839,050 ![]()

Listing Courtesy of
LandVest, Inc/Woodstock
Description
Views, privacy, a turnkey house with room for everyone: Set high in the Green Mountains, near Pico and Killington, Currier Ridge looks west to the Adirondacks for epic sunsets. The totally private, end of the road setting on 46 acres offers trails and space to play. The 7,303 sf Shingle Style home is light and airy, beautifully built by master craftsmen and impeccably maintained. With its high ceilings and comfortable places to lounge, by the fire in the living room or play games in the rec room, the house feels like a classic country estate with all the modern comforts of the 21st century, including high speed internet. The spacious three season porch and big casement windows bring the outside in, inviting you to slow down, regenerate and be present. There is plenty of space in the commercial grade kitchen for everyone to help or just sit by the fire. Six bedrooms and six baths provide comfortable accommodations for a crowd. The property is professionally landscaped with flowering shrubs and perennial gardens. There is a hot tub sited to take advantage of the views, trails, and a mountain bike loop out the back door. Air conditioning, full house generator and 3 bay garage. 10 minutes to shopping-dining, Rutland Regional Medical Center, Pico Mtn; 20 minutes to Rutland Regional Airport (Cape Air) and Killington Mtn; under 3 hours to Boston, and 4.5 hours to Manhattan.



