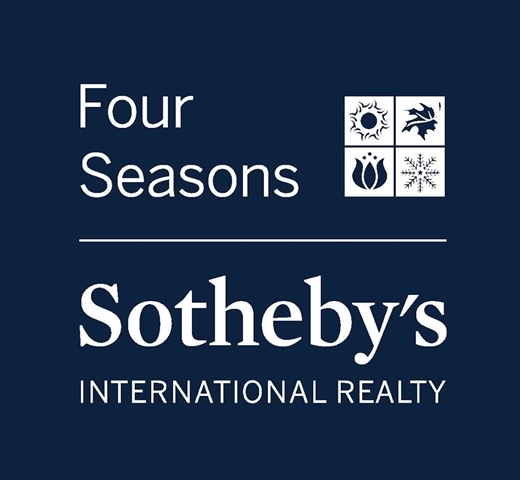722 WOODWARD ROAD Mendon, VT 05701 | Residential | Single Family
$725,000 ![]()

Listing Courtesy of
Four Seasons Sotheby's Int'l Realty
Description
BEAUTIFUL CURB APPEAL. This craftsman-style home features four bedrooms, three full baths, and boasts quality workmanship throughout. Handsome moldings, upscale design, HUBBARDTON FORGE lighting, and hardwood flooring all make this home shine. Enjoy an open floor plan and the sun-filled rooms. Custom kitchen cabinets enhanced by Vt. soapstone counters, a chef's butcher block island, custom bunkett for the eat-in area, and top-of-the-line stainless-steel appliances add to the up-to-date design. A sunlit living-dining room enhanced by a brick fireplace adds warmth to those winter nights. Desirable first-floor guest suite/home office and an oversized bonus room above the garage for your teens or to snuggle up and watch a movie. The second level boasts a lovely master suite and a master bath fit for a king and spacious walk-in closet. Two additional family bedrooms share another spacious bath. Custom built-in 2012 by one of the area's finest builders, this home features radiantly heated floors, and top-of-the-line utilities make this an energy-efficient home. Enjoy a whole house automatic generator. Nestled on 3 acres of land on a dead-end road adds privacy for this Mendon Vermont home. 25' easement to access hundreds of acres of City Forrest, the Mendon brook, and an 8-mile county road known for biking and jogging, is a true Vermont dream. 6.3 miles to the Killington ski area's access road completes the picture! LIVE VERMONT IN THE MOUNTAINS.



