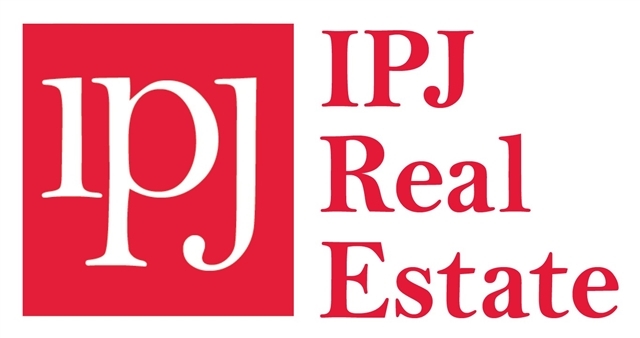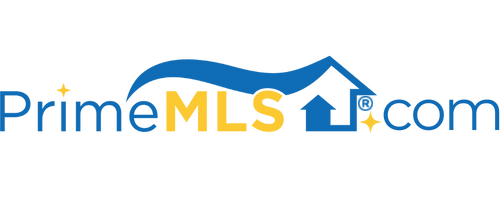141 WEYBRIDGE STREET Middlebury, VT 05753 | Residential | Single Family
$517,500 ![]()

Listing Courtesy of
IPJ Real Estate
Description
This is an easy house to live in! And Middlebury is a great community to be a part of! Everything you need is on the main level including all bedrooms, both bathrooms and the laundry room. This open concept floor plan really works giving you nice lines of sight throughout the home. The kitchen has lots of cabinets and counter space and is set up well for being social while you're prepping meals! A designated dining area is adjacent to the living room with built in shelving/desk space and the original brick fireplace hearth - which now houses a propane "woodstove" adding instant heat and ambiance to the space. The primary bedroom has a walk-in closet, double sinks and a door to the back deck. The other two guest bedrooms share a full bath. Separate laundry room and storage closet along with an entry coat closet and open space mudroom round out the main living floor. The basement is large and wide open and accessed from stairs inside the house as well as the garage. The 2 car tandem garage under the house gives plenty of space under cover for your vehicles, garden tools, mowers, etc.. That's for the people that live here....the dog has her own way in/out to the fully fenced back yard through the dog door in the wall on the deck side of the house. Be sure to view the Virtual Tour! (Town records indicate year built as 2016, however, original house was built in 1968 and rebuilt after a fire and the primary bedroom/bathroom addition was build on/around 2005)



