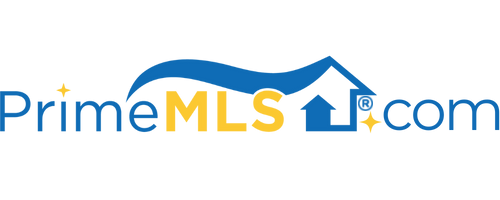466 MEAD LANE Middlebury, VT 05753 | Residential | Single Family
$286,000 ![]()

Listing Courtesy of
The Real Estate Company of Vermont, LLC
Description
Perfectly situated on 2.8 acres at the end of a private drive, this 3 bedroom modern farmhouse offers an ideal mix of indoor and outdoor spaces in a quiet country neighborhood. Once inside you will find an inviting entry, tasteful half bath, and a light-filled open layout. The first floor is highlighted by warm cherry cabinetry in the kitchen, which is anchored by a large island offering storage and a great work space, stainless appliances, and a south-facing triple bay of windows above the sink. The kitchen opens directly to the sunny dining area and living room. On the second level, a wide center hall with tall ceilings create an airy feel, leading to the large full bath, two bedrooms, and a third room which could be used either as an office or a third small bedroom. Once outside, you’ll find plenty of space to relax or entertain - from the large deck off the dining area, to the covered porch at the home’s entry, or out in the private yard beyond. In addition, not only is there a propane furnace, but also a wood-burning furnace in the basement for those that wish to use an alternative fuel source. And since the property is served by an engineered four-bedroom septic, this property is truly flexible and can easily accommodate future expansion. Be sure to check out the 3-D virtual tour link to explore this home.



