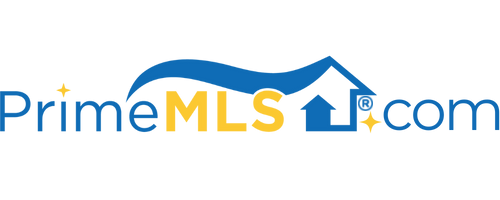56 UPPER SUNNYBROOK ROAD Middlesex, VT 05602 | Residential | Single Family
$460,000 ![]()

Listing Courtesy of
Green Light Real Estate
Description
Not to be missed beautiful slice of Middlesex for sale! This three bedroom Adirondack style with sweeping 180 degree mountain views will have you smiling. 56 Upper Sunnybrook has hree bedrooms, three bathrooms, and a fantastic open layout that's geared toward the wall of windows. The main level is open, with a kitchen, dining room, and huge living room anchored by a massive stone hearth and fireplace. The second floor has a private en suite featuring a walk-in closet, and an upscale full bathroom. And then the lower, walkout level has a large family room, and the third bedroom. Potential for in-law or accessory unit in the lower level. With 23.8 acres of open and wooded area, there's plenty of room for all of your desires--livestock, gardens, horses, games, and more. Oversized two car attached garage with finishable space above (or leave it as easily accessed storage). And the feather in the cap? How about a mammoth 110x158' barn that features 13 horse stalls, and a riding arena? Currently used to store boats and cars. Could be virtually anything--building supply storage, horse property, indoor batting cages, anything!



