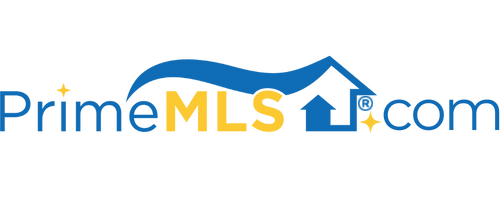7 WESTFORD ROAD Milton, VT 05468 | Residential | Single Family
$529,900 ![]()

Listing Courtesy of
Signature Properties of Vermont
Description
This Custom Ranch Is Complete! Start the New Year off right in your Gorgeous New Home! Top-notch Ranch offering all of the high-end features and quality you are searching for! Are you looking for that ideal one level living but don't want to be in a townhome with too many rules / restrictions? Great! This is the perfect solution for you with a nice manageable level yard, town water & sewer, and cozy radiant heat flooring through-out. Quality built with top notch materials and attention to detail everywhere you look. You will surely love and appreciate everything this turnkey build package has to offer. From the high end fit and finishes, to the top-of-the-line mechanicals, and a long list of desirable features ensures this home shines! Like high vaulted ceilings, stamped concrete covered porch with wood beams, plank style tile flooring throughout, natural gas fireplace, large kitchen island with Corian tops, designer cabinetry, double bathroom vanity in guest bath, and the list goes on! The MBR Suite is also fully equipped with its own private bath with tiled shower, double vanity, and a walk-in closet. You will want to come tour this home for yourself to appreciate all of the quality products and get a better feel for the inviting open floor plan and one level living at its finest! Don't wait on this opportunity - it's 100% done and ready for you!



