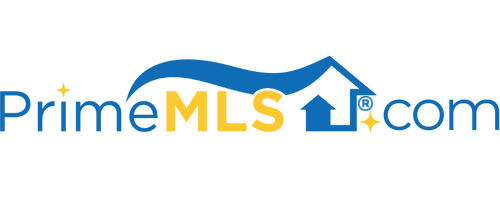106 ROUTE 7 NORTH Milton, VT 05468 | Residential | Single Family
$351,000 ![]()

Listing Courtesy of
Catamount Realty Group
Description
Check this amazing tri-level home offering three bedrooms, 2 full bathrooms and the impressive 3 car garage! Two mini-split systems for air conditioning and heat! Spacious living room with a wonderful picture window with plenty of natural lighting. Beautiful hardwood flooring and a great open floorplan leading into the eat-in kitchen with a large center island with a solid wood top. Copious amount of cabinet space and counterspace that is sure to please any chef. Check out the enclosed porch off the kitchen. It offers a great place to entertain family and friends. With a wall of windows, it is sure to brighten anyone's day! Venture to the next level to experience an amazing master bedroom with a sitting area, vaulted ceilings, mini-split system, and a private bathroom. Two additional bedrooms & a remodeled bathroom with tile flooring and shower. Venture to the lower level and enjoy the open floorplan/bonus room that would be great as a game room or entertaining guests. There is an additional room that would make a nice sitting room. Pantry storage and utility room off the living area. The large three car garage. The third bay has an exceptionally large ceiling that is heated for all your workshop needs. Great yard that offers plenty of space for play or a garden. Above ground pool for summer entertainment. Large driveway for plenty of parking. Close to Arrowhead Lake. Convenience store right down the road. East drive to Smuggler's Notch ski resort and hiking.



