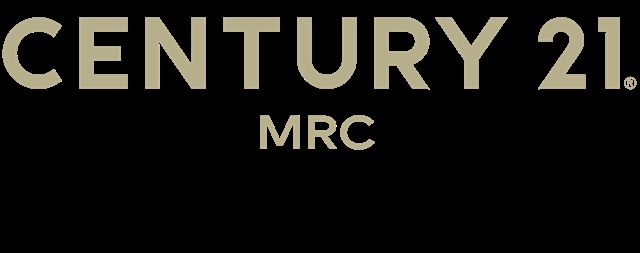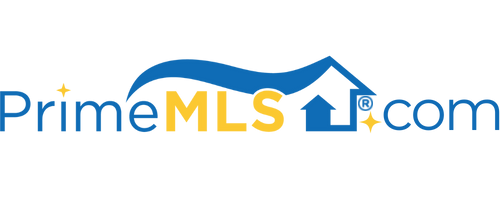1091 LAKE ROAD Milton, VT 05468 | Residential | Single Family
$562,000 ![]()

Listing Courtesy of
CENTURY 21 MRC
Description
This absolutely BEAUTIFUL HOME with ACCESSORY APARTMENT on 27 acres is waiting for you to call it "home". From the moment you begin to wind down the driveway to opening the front door, it's simply inviting in every way. PRIMARY HOME:The stunning wood burning fireplace (built to throw heat) calls your attention you when you step inside and the natural sunlight fills the home. It's truly an open concept flowing home, however with plenty of secret nooks to enjoy. There are beaded glass doors available for the 1st floor office / playroom should you desire to have doors versus leaving open to your living room. Behind the fireplace on one side is a full walk in closet with shelving all around. On the other side is a sitting area with custom cabinets that were originally built for gun storage.The tiled kitchen has granite countertops, walk-in pantry, island, and is open to both the dining and sitting area, perfect for entertaining as it also is just steps to the covered side porch and lawn. Large 1st floor bathroom with shower (plumbed for tub if desired). Upstairs bedrooms are each uniquely designed and have custom built in shelving, and tongue & groove ceilings. The master has a walk-in reading / coffee nook. The basement offers plenty of storage and an amazing woodshop. In addition: gorgeous wide plank wood flooring on the 1st floor, all new lighting and fresh coat of paint, solid panel doors,~15'x25' barn just over the hill, + 1 bedroom apartment with separate entrance.



