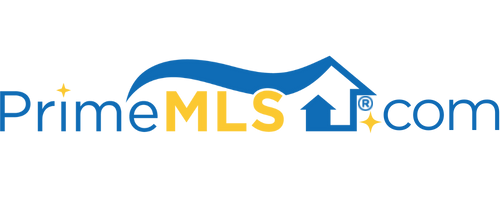12 LA CASSE DRIVE Milton, VT 05468 | Residential | Single Family
$385,000 ![]()

Listing Courtesy of
BHHS Vermont Realty Group/S Burlington
Description
Very lovely, comfortable home on secluded lot on dead end rd and minutes to I-89. The property has had so many extensive updates & additions over the years, the seller has attached a detailed list of all improvements & features. Please, refer to that. When you see this home you will immediately see that all improvements & features of this property are of quality material & workmanship. Everything has been done so all you need to do is move in & enjoy. The kitchen has cherry wood cabinets, granite countertops & is wide open to the family room which has an attractive hearth for the Defiant wood burning stove. All the hardwood floors are in beautiful condition. All the wood windows are quality Marvin w/Low E glass. There is a large bow window in family room that looks out to the wooded backyard for your own private nature preserve. All interior doors are solid wood 6 panel type. There is a large wood shed next to garage. The basement is very extensive because in addition to the basement under the main house there is also a basement under the family room addition & access from basement to garage area. There are 2 large bright bedrooms upstairs; one w/walk-in closet, the other w/a cedar closet & there is a full bath on 2nd floor. This is a very small neighborhood. This lot has lots of beautiful trees & wonderful landscaping. A great place for the growing family or to retire to w/bed & full bath on 1st floor, quick access to I89 & all that Burlington area has to offer.



