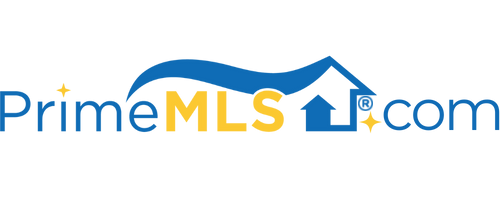17 HORSESHOE CIRCLE Milton, VT 05468 | Residential | Single Family
$400,000 ![]()

Listing Courtesy of
Nancy Jenkins Real Estate
Description
Amazing, like-new Hillside Ranch with one-level living plus walk out basement in desirable Milton neighborhood. This 3 bedroom home has a beautiful kitchen with large peninsula and SS look appliances with ample cabinets & counter space. The first floor features a mudroom with laundry, 2 wall mount air conditioner units, 2 guest rooms, full guest bath, spacious living room and dining area with hardwood. The Master bedroom has a private bath with soaking tub, shower, walk-in closet and access to the deck. Large full back deck with awning perfect for alfresco dining. Partially finished lower level with 2 staircases, family room and billiards room with bar plus unfinished area for storage or expansion with plumbed bath. Summer fun awaits in you in your sunny fully fenced-in backyard with above ground pool, decks and shaded pergola plus sheds and invisible pet fence. Energy efficient home with natural gas heat, Weil-McLain Boiler and Solar panels. Oversized 2 car garage with storage above and a freshly paved oversized driveway with RV parking. Close to Milton schools, shopping & restaurants. Minutes to outdoor fun at Arrowhead Mountain Lake, Lamoille River Walk & a short drive to Lake Champlain & the Islands. Easy commute to I89, Burlington, Essex and St. Albans.



