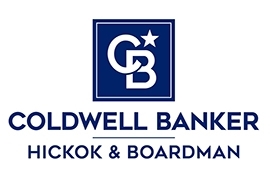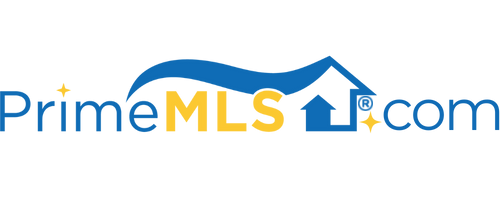23 RED CLOVER WAY Milton, VT 05468 | Residential | Single Family
$459,900 ![]()

Listing Courtesy of
Coldwell Banker Hickok and Boardman
Description
Lots of space both inside and out in this 4 bedroom, 2.5 bath Gambrel on a 1.4 acre lot. The perfect home for entertaining with an in-ground pool, patio with pergola, and covered BBQ area as well! Inside you'll find a large family room with woodstove plus vaulted ceiling and loft. The country kitchen offers an old fashioned cooking stove, center island, and pellet stove. This opens to a spacious dining room for seamless hosting. Enjoy your morning cup of coffee or an evening meal with a refreshing breeze out on the screen porch. Upstairs you'll find a primary bedroom suite with built-in window seat, walk-in closet, and private 3/4 bath, plus 3 guest rooms and a guest bath. Plenty of storage space in basement, garage, carport, and shed. You'll love the private backyard surrounded by woods, mature landscaping throughout, and lots of room for gardening. Enjoy easy access to Milton Village, Lake Arrowhead, and I-89 Exit 18 for a quick commute to Burlington or St. Albans.



