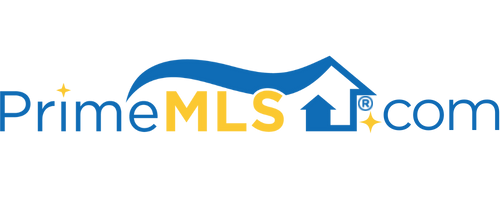40 JUNE WAY Milton, VT 05468 | Residential | Single Family
$401,500 ![]()

Listing Courtesy of
Nancy Jenkins Real Estate
Description
Wonderful Custom 5 bedroom Colonial in Milton on over 1 acre backing up to common land with a great floorplan. This home has a large eat-in kitchen with granite countertops, stainless steel appliances, breakfast bar and custom maple cabinets that opens to the family room with hardwood. Other first floor features include tiled & hardwood floors, a sunny living room with cozy fireplace, dining room/den off kitchen, mudroom with backyard access, laundry room and first floor bedroom/office. An Open cherry wood staircase leads to the second floor with 4 good-sized bedrooms, full guest bath and updated master suite with private bath & walk-in closet. Welcoming covered front porch and back deck for BBQ’s and relaxing. 2 car garage with basement access. New heating system in 2017. Private setting yet in a Great neighborhood with trail system through 40+ acres of common land. Close to Milton schools, shopping and restaurants. Minutes to outdoor fun at Arrowhead Mountain Lake, Lamoille River Walk and a short drive to Lake Champlain & the Islands. Easy commute to I89, Essex, Burlington and St. Albans. A home like this is hard to find in today’s market!



