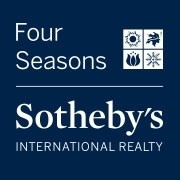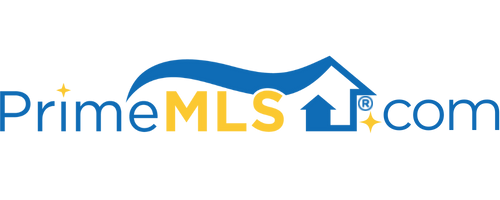443 SANDERSON ROAD Milton, VT 05468 | Residential | Single Family
$351,000 ![]()

Listing Courtesy of
Four Seasons Sotheby's Int'l Realty
Description
Enchantment at every turn! Tucked along the forest’s edge this exceptional private country home is graced by wooded views and an expansive rolling meadow! Designed with careful consideration to every detail, you will find custom craftsmanship throughout including hardwood inlay flooring, Tiffany stained glass lighting, natural cherry cabinetry, built-ins and many other extraordinary features. Walls of windows that bring the outside in, enjoy the peaceful serenity of being nestled in a natural setting. Delightful country kitchen with spacious center island sure to please your inner chef. An exquisite brick hearth brings dramatic flair to a warm and inviting living room highlighting a fireplace with wood stove insert. Modern open floor plan with dining room that leads to a wonderful sun room. Generous sized bedrooms with lots of closet space. Freshly painted and 2 newly installed Mini-split wall units. Foundation completed for an attached 2 car garage with walk-up from basement awaits your final design and personal touch. An abundance of recreation just steps out your door include swimming, kayaking, boating and more on nearby Lake Champlain and Sandbar Beach. Amenities, dining, shopping, golfing, biking, trails, recreation paths and hiking all close by. Short commute to Downtown Burlington, UVM Medical Center, Colleges and airport. Enjoy all this fabulous home has to offer!



