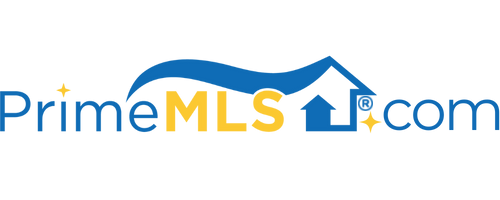566 MIDDLE ROAD Milton, VT 05468 | Residential | Single Family
$575,000 ![]()

Listing Courtesy of
Catamount Realty Group
Description
Amazing home located on 13 acres of land that is very well maintained & meticulously landscaped with bushes & perennials. Two level foyer with natural wood trim staircase, tile flooring & coat closet. To the right is a large office with plenty of natural lighting. Well equipped kitchen with granite countertops, wood cabinets, tile flooring, breakfast bar, stainless steel appliances, gas stove & large walk-in pantry. First floor half bath. Dining area off the kitchen that overlooks the top deck, pool & mountains views. Check out the bar & passthrough from the dining room to the living room. Very spacious living room with wood flooring, copious windows with views, wood stove & mini-split system for heat and air conditioning. Second floor has a very spacious bedroom with a walk-in closet, mini split system, private balcony with views and private bathroom with double vanity, bidet, and full tub/shower. Three additional bedrooms upstairs with a full bathroom & another half bath. Finished walkout basement with plenty of windows, large storage area, pellet stove, half bath and leads to a gorgeous deck that wraps around the amazing L-shaped inground pool! Large 6 car garage! Other features include a fire pit, raised garden beds with water spigot, nicely finished detached building designed as a workshop with side storage room and a GENERAC back on generator system. Large room for a home-based business with pellet stove & Rinnai heater with a door that goes to a storage shed.



