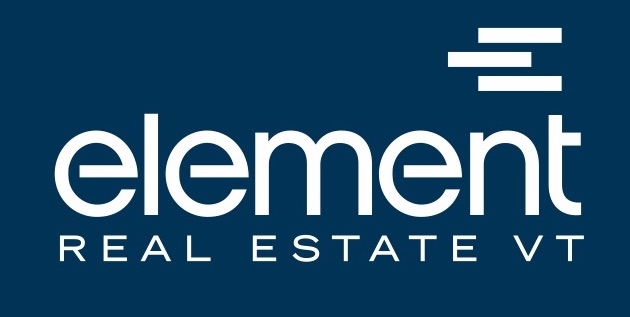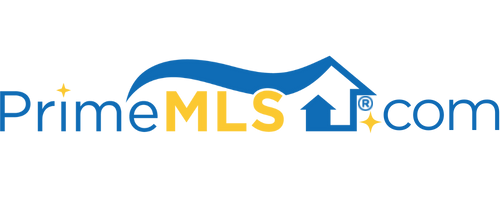657 WEST MILTON ROAD Milton, VT 05468 | Residential | Single Family
$417,000 ![]()

Listing Courtesy of
Element Real Estate
Description
Sweet & Spacious 3 bedroom, 2 ½ bath Cape with a huge yard, 5 minutes from I-89! Kick off your boots in the huge mudroom/entryway with slate flooring, plenty of storage, and a guest bath. Step up to the updated kitchen, with granite countertops, gas range, tile backsplash, and a ton of cabinet space. The open first-floor plan makes this home perfect for entertaining, with a bright dining space that flows into a cozy living room with a corner wood stove. The living/dining area opens onto a two-story deck overlooking the woods. A first-floor bedroom can double as an office or play space, and is great for guests. Upstairs, you’ll find two huge bedrooms, including one that opens onto the upper-level deck. The fully updated upstairs bath features a newer vanity, tile flooring, and tile tub surround. The walkout basement level adds a large, finished bonus space with wood wainscoting and lots of natural light. You’ll also find another full bath on this level, along with a finished storage space and an unfinished laundry/utility area. The huge two-car garage has new garage doors & openers, a workbench, and space for storage above. The large, partially fenced yard has two sheds and plenty of open space to enjoy the outdoors. This home has a fresh coat of paint on the interior and checks all of your boxes, including an easy commute to Burlington in under 20 minutes. Don't miss out on this one!



