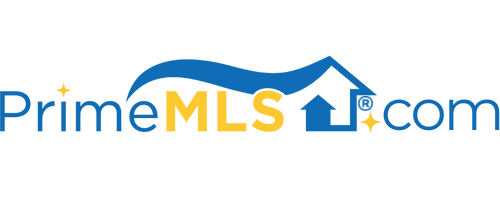75 HUNTING RIDGE LANE Milton, VT 05468 | Residential | Single Family
$520,000 ![]()

Listing Courtesy of
Flat Fee Real Estate
Description
This charming 3 bed, 2 1/2 bath features high end updates in almost every room of the house. Professionally designed by Woodstock Kitchens, the kitchen is the gem of this home and includes; expanded windows and openings to provide flow and light throughout the space, a massive island, quartz countertops, custom cabinets, wood-plank flooring, Dacor stainless steel appliances, and artisan-crafted light fixtures. The kitchen opens to the wool-carpeted family room as well as to a large glass slider leading to the home's private westward facing back deck and yard which makes the space wonderful for entertaining by sunset. Continuing through the first floor you will find the home's dining room with wood-plank floors, custom wainscoting, and chandelier. The freshly painted first floor also has a mudroom area, 1/2 bath, and separate laundry room. A walnut treaded center stairwell leads to the freshly painted second floor where you will find a large master bedroom, two spacious guest beds, and a newly renovated full bath with marble top double vanity. The lower level of this home is like an oasis featuring a custom butcher block wet bar overlooking the theater area, a marble tiled spa-like full bath with gorgeous whirlpool soaking tub, a playroom, and office/work out area. Updates also include new driveway, roof, and tankless water heater. Located in one of Milton's most desirable neighborhoods this home is a wonderful value for all it has to offer. A must see.



