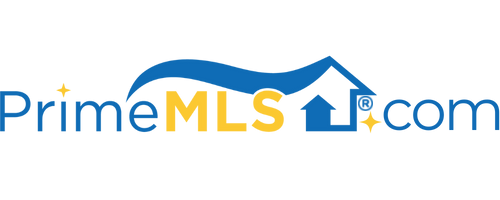9 RACINE ROAD, #102 102 | Milton, VT 05468 | Residential | Condo
$315,000 ![]()

Listing Courtesy of
RE/MAX North Professionals
Description
This fantastic, 3 BR townhome w/ attached garage & its many updates are sure to please. Tiled mudroom entry & hallway leads to the beautiful kitchen w/ custom cabinetry, granite counters, and updated stainless appliances. New, Energy-Star rated, Bosch refrigerator bought w/in past year. A cook's delight is the glass top range w/ double oven. Overhead, is a built-in microwave. Dishwasher w/ 3 rack levels. Tiled back splash & an extra deep sink are nice touches, to complete the kitchen. Around the corner a pantry closet adds excellent storage. This closet has a panel access to more storage under the stairway. Kitchen opens to lovely Dining & Living rm area w/ ceiling fan, recently installed, updated flooring, as well as crown molding throughout the 1st floor. Upstairs features 3 spacious bedrooms, highlighted by primary bedroom with walk-in closet with great built-ins. Large, full bath upstairs. Newer, extra-long vanity w/ sleek, mirrored triple cabinet. Bath has enclosed laundry w/ new Energy-Star rated, washer & dryer, convenient & close to BRs. Entire 2nd floor recently painted. 2-zone heating, VT Gas last 12 monthly bills averaged $46. High bill-$78 & low-$28. Attached is a nicely finished, 1-car garage. Outdoors, enjoy the private deck accented by attractive paver steps & paver raised garden bed area. Close to shopping, short drive to Sand Bar State Park & Niquette Bay State Park. Located at the southern end of town, with 5 minute access to Rte. 89.



