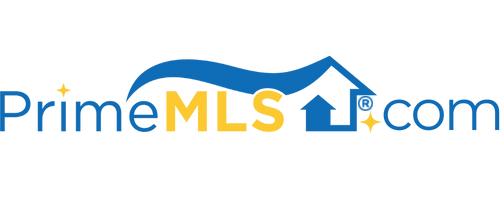97 MILTON FALLS COURT Milton, VT 05468 | Residential | Single Family
$425,000 ![]()

Listing Courtesy of
Westside Real Estate
Description
MILTON CONTEMPORARY: This unique and immaculate home includes 0.64 acres, front has Bluetooth enabled-wired landscape lighting. The private backyard has a welcoming sound of the lower Lamoille River that will end its 85-mile journey in Lake Champlain. Common fish include yellow and white perch, bullhead, and largemouth bass. Follow paths in the woods that bring you close to nature. Spacious first floor open concept is wonderful for entertaining with eat-in kitchen and a "Smart" refrigerator, dining room and a large living room with a vaulted ceiling. Natural light from skylights make this home feel cheerful. Master bedroom has an ensuite full bath, vaulted ceiling and sliding glass doors to a private upper deck. There's a 2nd full bath on the 2nd floor along with 2 more bedrooms. Finished walkout basement, including a large recreation room and office/study. The new laundry room has space for a bathroom in the basement. Also, there's smart thermostats and a security system. High efficiency boiler with natural gas heat. Spacious 2-car garage has workshop area and 12.5' ceilings. The back patio leads to a fenced-in 16' x 32' in-ground pool where you can soak in the sun or cool off. Relax on the spacious deck while enjoying the Vermont scenery. This charming home has many upgrades and is in move-in condition! Close to Burlington, St. Albans and Interstate 89. Association fees cover common land and community septic.



