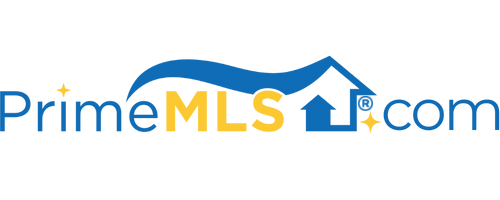LOT 52 HORSESHOE CIRCLE Milton, VT 05468 | Residential | Single Family
$483,210 ![]()

Listing Courtesy of
Real Estate Associates, LLC
Description
Currently Under Construction - Foundation is in! Clearview is Milton’s newest neighborhood being built by award-winning Sterling Homes. These homes will be energy efficient, with future solar capability and offer low maintenance living. The Wentworth Plan has a spacious and comfortable living area with two bedrooms on the main floor and possible expansion space in the Lower Level. This proven, well-thought floor plan has a 2-car attached Garage with mudroom entry, 9’ ceilings on the main level and open concept living. The kitchen is appointed with stainless appliances, quartz countertops and center island open to dining and living spaces with ample windows and sliding door to back yard, or optional deck. Main floor Owner’s Bedroom with en suite Bath and walk in closet, as well as convenient main floor laundry. A second bedroom and full bath offers plenty of flex space for guest room, office or play area. The unfinished 8’ Lower Level is ready for future living space with two egress windows and plumbing for future bath. Fabulous Milton location blends the best of country and neighborhood living. Other lots and home designs are available. All homes feature natural gas, municipal water and sewer, and prime Milton location. Photos are likeness only.



