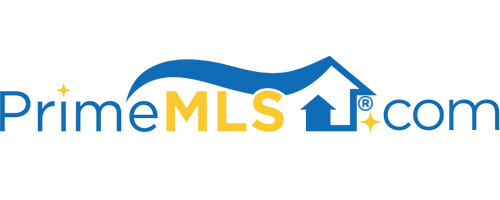116 CATTAIL LANE Monkton, VT 05469 | Residential | Single Family
$386,900 ![]()

Listing Courtesy of
Chenette Real Estate
Description
It will be hard for you to find a part of this home that isn’t new! New siding, windows, roof, kitchen, all flooring, interior trim, interior paint, new master bath and more! Extensively remodeled guest and half bath. All new kitchen with granite counters, granite breakfast bar, soft close draws, new stainless refrigerator, dishwasher, range, and microwave. Newly reconfigured master suite with 5 x 12 walk in closet and new ¾ bath. New Birch hardwood flooring throughout first floor kitchen, dining room, living room and family room. New tile in baths, and new hardwood stair treads to second floor. Newly created large tiled mud room off kitchen. Convenient 1st floor laundry area. New front door leading to full front porch with new decking, stairs and vinyl rail system. Spacious 14 X 16 rear deck leading to 22 X 26 patio. Large newly sided out building. New rail fence on north side of property. Oversized 17 X 24 one car garage. Come enjoy this country home adjacent to 29 acres of open common land overlooking pastoral mountain views! Great location only 20 minutes to Taft Corners in Williston or 5 miles to Hinesburg Village for dining and groceries! Exterior siding facia trim, porch trim, and interior work still underway.



