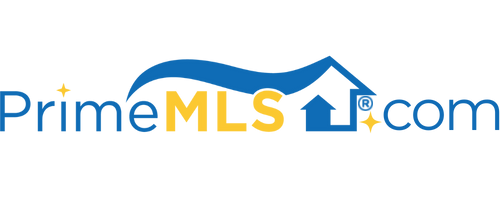641 HIGHLAND DRIVE Montgomery, VT 05471 | Residential | Single Family
$400,000 ![]()

Listing Courtesy of
Montgomery Properties
Description
Country luxury and comfort describes this mountain top chalet. This is an exceptional property completely renovated to the highest standards to include and not be limited to all new casement windows, standing seam roof, bamboo flooring throughout and ceramic tiles in all entry ways, modern kitchen with Shaker style kitchen cabinets, recessed lighting, Corian counter tops, farm sink and all new appliances. The main floor entry with ceramic tiles flooring, security system, lots of cabinets for coats & boots also doubles as a laundry room. The dining room is bright and airy and opens to living room with field stone fireplace, large picture window with lots of space to entertain. The main floor is completed with a good size bedroom and full bath. The upstairs offers a master bed and bath with balcony and two additional bedrooms, each with their own balconeys and a shared bath. One of the many great features of this home is the 950 sq foot beautifully renovated 2 bedroom apartment with its own entrance, kitchen, dining and livingroom with stone fireplace. Each bedroom has its own sliding doors to the outside. Situated on 7 private acres, naturally landscaped with stonewalls and circular driveway in the private community of Alpine Haven with community pool, tennis courts, Frisbee golf and more. Conveniently located only 4 miles from the entrance to Jay Peak Ski and Golf Resort, also minutes to Catamount and Long Trails make this the perfect year round home.



