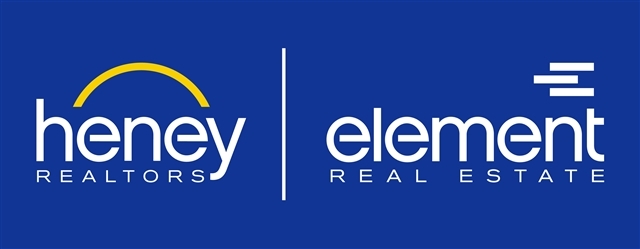2 NORTH FRANKLIN STREET, #4 4 | Montpelier, VT 05602 | Residential | Condo
$315,000 ![]()

Listing Courtesy of
Heney Realtors - Element Real Estate (Montpelier)
Description
An ideal central location in the Capitol City offering one level first floor living. This time tested floor plan offers easy and comfortable living with a large open living room and dining area. The kitchen is just off the dining area and has great cabinet space. Both bedrooms are on the east facing elevation of this home and have big windows to bring in sunlight and fresh air. A full bathroom and laundry closet are accessed off the hallway. Ample closets and storage including a 7'x10' utility/storage room. Heat efficiently with no fossil fuels. The energy efficient storage heating system is simple to operate and most cost effective. The condominium association manages this property well and maintained modest monthly fees. In the Lane Shops neighborhood just across the nearby pedestrian bridge from Birchgrove Baking and close to downtown Montpelier shops, Kellogg Hubbard Library and Hubbard Park.



