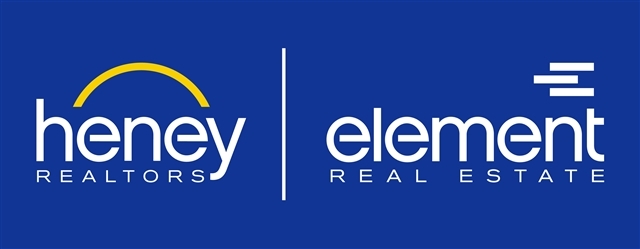282 MAIN STREET Montpelier, VT 05602 | Residential | Single Family
$440,000 ![]()

Listing Courtesy of
Heney Realtors - Element Real Estate (Montpelier)
Description
Unique opportunity in Montpelier – a charming four bedroom, two bath farmhouse with over an acre and a half of land just outside of town. There is a large fenced garden, fruit trees, berry bushes, lilacs as well as a pollinator meadow. Outbuildings include a large shed and a three bay garage. Enter the house through the mudroom into an large kitchen with vintage cabinets. There is a designated dining room with built-ins and direct access to the three season sunporch. Inside there have been updates to the heating system which include a Sam Daniels Wood Furnace. Insulation was added to the attic and the sill and a heat pump installed in the large end-to-end living room. There is a large walkout basement that has natural light with plenty of room for a workbench or gardening projects. Lots to see and enjoy.



