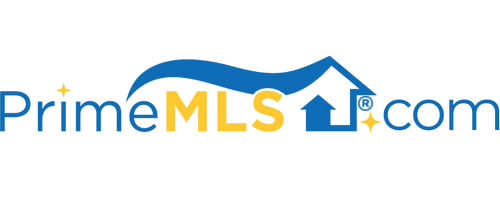86 CITYSIDE DRIVE Montpelier, VT 05602 | Residential | Single Family
$505,000 ![]()

Listing Courtesy of
Green Light Real Estate
Description
And…your home search can officially stop here. Right here. At 86 Cityside in Montpelier. This renovated three bedroom, 2.5 bathroom contemporary cape features a bright and open floor plan, and all the right updates, the layout, and design that today’s homebuyers want. Your big and bright living room has hardwood floors and plenty of room for everyone to hang out together. The renovated kitchen has granite countertops, stainless appliances, new cabinets, and even new lighting. With the peninsula and bar seating, it’s really the perfect place for cooking and socializing. Plus, there’s a glass door leading from the dining area to the back deck, and then out onto the level, landscaped backyard. Upstairs, you’ll find a spacious primary bedroom, with views to Camels Hump, a huge walk-in closet, and an updated private en suite bathroom with double vanity. Two additional bedrooms and a full bathroom round out the second floor. 86 Cityside has a full, unfinished basement that could be additional living space (office, exercise room, media room, etc.) as well as an attached garage. Association amenities include the inground pool and the tennis courts, so get ready for some pickleball! Very convenient to downtown Montpelier, restaurants, shopping, schools, and Morse Farm for those spur of the moment creemee runs. Delayed showings begin Saturday 5/21. Open house is scheduled Saturday 5/21 10:00-12:00.



