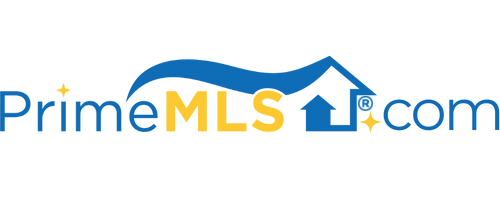3958 MORETOWN MOUNTAIN ROAD Moretown, VT 05660 | Residential | Single Family
$610,000 ![]()

Listing Courtesy of
Fountains Land Inc.
Description
The Nest Homestead is an extremely well-built and beautiful home in a scenic and convenient location. It's a short drive to Northfield, Montpelier, Waitsfield, Waterbury, and the village of Moretown, not to mention Sugarbush and Mad River Glen. The home is set privately away from the road and presents a handsome and inviting facade as you approach up the drive. Entering in from the front porch, the cathedral ceiling soars above and lets in warm, natural light. Below, yellow birch floors are screwed and pegged in place. Cherry trim and doors adorn most spaces. To the left is a den; to the right is a dining room. Straight ahead is the open living room and kitchen with a breakfast nook overlooking the deck and woods. The modern kitchen has great tile work and a super walk-in pantry. A mudroom in the back leads to the attached garage. Upstairs, two bedrooms, a full bath with creative tile work, and a laundry room are at the top of the staircase. A 3rd bedroom is over the garage. The master suite is accessed by a hallway overlooking the front entry. This private area includes a spacious master bath, walk-in closet and cedar closet. Outside, the lawn intermingles with exposed bedrock and a mowed path leads to an upper meadow. Large, forested acreage runs up the slope behind. Established walking trails and well-managed timber create an aesthetically pleasing experience.



