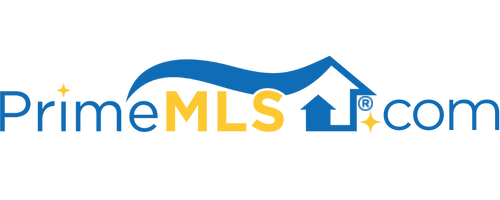340 FAIRWOOD PARKWAY Morristown, VT 05661 | Morrisville | Residential | Single Family
$599,000 ![]()

Listing Courtesy of
Barbour Real Estate, Inc.
Description
Village Living w/a Country Feeling! Perfectly private at the end of a paved, tree lined drive. Enjoy the nicely established gardens, lengthy stone wall and flourishing ornamental apple trees and pond. This sprawling cape offers 4 bedrooms and 4.5 bathrooms plus a private in-law/guest suite that could easily be turned into an apartment. Choose between a 1st or 2nd floor master bedroom each with a private bath. Soak up the sun on the brick patio or greet the day w/coffee on the ultra-private back porch. X-country ski from your doorstep onto groomed trails where the children can walk or ski to school. 3 min. from Copley Country Club and Hospital. Lake Elmore beach is 5 minutes away. Stowe Village is just 12 min. away. Multiple living areas ensure family peace & quiet. The kitchen is at the heart of this home and features a double-sided brick fireplace and a marble island. A VT. Barn/Garage will keep your vehicles under cover & there's storage above. A nifty wood furnace will heat this fully insulated building for winter use as a possible workshop or hobbyist location. This home would make the perfect Bed & Breakfast! Owner is a licensed real estate broker.



