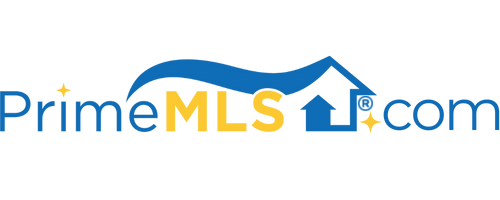4841 ROUTE 155 Mount Holly, VT 05730 | Residential | Single Family
$725,000 ![]()

Listing Courtesy of
Mary W. Davis Realtor & Assoc., Inc.
Description
This impeccably renovated and maintained Greek Revival farmhouse sits on 30+ acres with a direct view of the Green Mountain National Forest. The entire interior has been redone since 2010 with special care taken to incorporate the original woodwork, wide-pine flooring, handsome beams and charm. The south-facing kitchen features custom cabinets, soapstone countertops, farm sink and abundant natural light. The adjoining dining room is ready for you to entertain all your family and friends. The balance of the main floor offers three "gathering" areas including a large family/entertainment room, a "keeping" room with cozy seating, casual dining area, wood stove and lovely views, and there's a quaint living room. You'll also find an office area that leads to the first floor bath, and separate laundry room with ample storage and counter space. The attractive front hallway leads to the 3 bedrooms, office and 3 baths on the second level. The spacious primary bedroom features a walk-in closet and oversized private bath with radiant heated floors throughout, including the shower! There is an en suite bedroom, two additional guest rooms and a large full bath. Although built between 1789 - 1858, this beautiful home is also "Smart" with many Apple Home compatible accessories. Features include Ring, Ecobee, Tesla Battery backup and a whole house generator, Complete details are available in the listing documents. Schedule your showing today!



