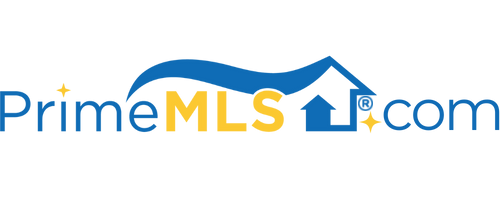1214 BRANCH BROOK ROAD Mount Holly, VT 05758 | Residential | Single Family
$618,000 ![]()

Listing Courtesy of
Engel & Volkers Okemo
Description
Everyone Loves a Log Home and Privacy! What's not to love? This one has plenty of room for family and friends, both human and 4-legged. Situated at the base of the backside of Okemo Mountain, this five-bedroom home boasts an open floor plan, an attached 2-car garage, hot tub, greenhouse, and a "tiny cottage" getaway - all on 23.5 acres near the end of a country gravel road. The main level features a mudroom with a guest bathroom, an open kitchen, dining and living room, and a laundry room. The primary bedroom has a walk-in closet, an office/reading area, full bathroom and private access to the back deck. Upstairs are four more bedrooms, another full bathroom, a cedar closet and a storage room. The basement is partially finished with a workout/game room, workshop area and a second kitchen which the current owners used for their bakery. The location is ideal for anyone interested in all of Okemo Mountain's outdoor activities. After a day of skiing, enjoy the hot tub on the back deck while the wood stove warms up the living room. The home emanates privacy, and you cannot see it from the road. Drive down the long, smooth, winding driveway past the tree-lined forest. Electricity is buried so it does not obstruct the view of this lovely log cabin in the woods. Just seven miles to Okemo Mountain Resort and a short drive to six other Southern Vermont Resorts.



