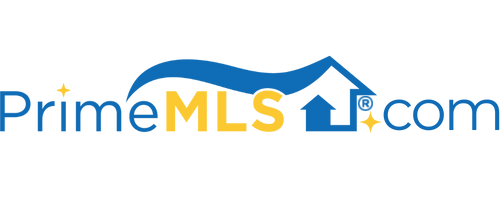2198 SHUNPIKE ROAD Mount Holly, VT 05758 | Residential | Single Family
$1,750,000 ![]()

Listing Courtesy of
Engel & Volkers Okemo
Description
Fern Hill – A Gracious Estate that Lives Large! This stately five-bedroom, seven-bath home is situated on 207 acres with 32 acres of open meadow and a private 1.5 acre pond. This lovely estate provides loads of privacy. Once inside, the mud room draws you in with elegant country charm. The Great Room which features a stone fireplace and 103 inch, drop-down TV screen to view your favorite sporting events & movies is the perfect spot to bring everyone together. The open kitchen includes Energy Star, stainless appliances and an informal option for dining, with views of the stone courtyard plus it opens to the inviting family room with fireplace. The formal dining room offers a fireplace and built-ins. The main level deluxe master suite has a walk-in closet, gas fireplace and spacious bathroom with Jacuzzi-style tub and steam shower. Step down the hall for a relaxing sauna. The second level offers four charming bedrooms, each with en-suite baths (some with steam showers). Above the 2-car attached garage is an 800-square foot game room with pool table and bath. The stone courtyard includes a privately-placed hot tub - perfect for gazing at the amazing stars. Take a short walk to the trout pond and walking trails. The VAST snowmobile trail runs along the far end of the property. Enjoy hiking, riding, cross-country skiing and snow shoeing on your own private trails. Ten minutes to Okemo Mountain Resort, airport and shopping.



