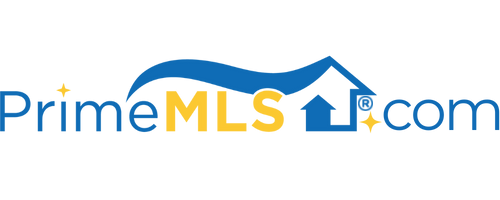726 SUMMIT ROAD Mount Holly, VT 05758 | Residential | Single Family
$1,490,000 ![]()

Listing Courtesy of
Engel & Volkers Okemo
Description
Welcome to the Summit! This masterful, architect-designed home offers every amenity you will want for your escape to Vermont. Nearly 5,000 sq. ft., over 23 acres of privacy and a location that gives the outdoor enthusiast access in every season, this home is fully furnished! The quality of this five-bedroom home will be evident the moment you walk in. The attention to detail makes for easy living and comfort. From the radiant floors to the fabulous stone fireplace, you will be cozy after your winter activities. The kitchen features matte-finish granite counters, two copper sinks and faucets, a rich cherry tray ceiling and stainless appliances. The adjacent dining room and living room feature the magnificent stone fireplace and beautiful views through white birch trees to Saltash Mountain. The master suite, on the main level, allows easy access to the outdoor hot tub and - back in for a quick sauna. Upstairs, you will find a comfortable space for just hanging out with couches and a flat-screen tv, three more beautifully furnished bedrooms and a large and luxurious bath. One of the bedrooms has an additional balcony overlooking the dramatic living room. Now down to the FUN lower level! You will find a huge game room with a wood stove, a foosball table, billiards, ping pong, even basketball - all with views of the mountains. One more bedroom is on this level along with another bathroom and all of the mechanicals. Make an appointment today to experience this magical home!



