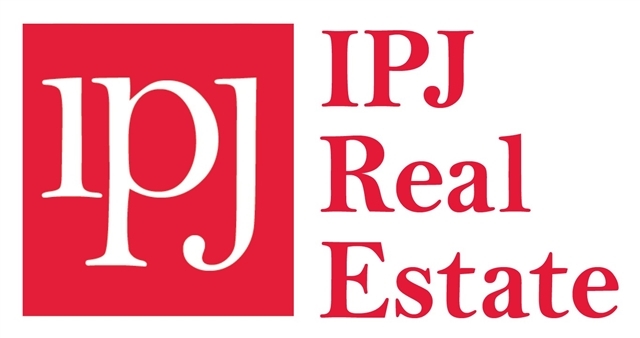833 NORTH STREET New Haven, VT 05472 | Residential | Single Family
$455,000 ![]()

Listing Courtesy of
IPJ Real Estate
Description
Solid and meticulously maintained, this lovely post and beam structure (beams from Southern Vermont) sits on a ridge and there are huge Green Mountain views to the east and Adirondack views to the west. Gracious spaces allow the sun to pour in and good sight lines are great for interactions, parties, and playing so everyone can be a part of the conversation. A large living room with a vaulted ceiling on the main floor (a portion of which is designated as mudroom space) is the entrance point. From there, step into the kitchen with a huge island with seating and adjacent to the dining room area which will accommodate your friends, family and neighbors. Two bedrooms and a full bath round out the main living level. Upstairs you'll find the primary bedroom suite with a private 3/4 bath (custom tile shower, no tub), plenty of closet space and a bonus loft area perfect for hobbies, reading, yoga - you name it! The full perimeter heated (radiant in floor and a pellet stove) basement offers tons of storage, laundry, workout and a rec room. The rest of the house is heated with baseboards (LP, hot water), a pellet stove in the dining area and 2 mini splits which also offer A/C - summer is coming! Outside are a large utility shed and an above ground pool, plantings, perimeter drainage, gutters all around the house and plenty of elbow room!



