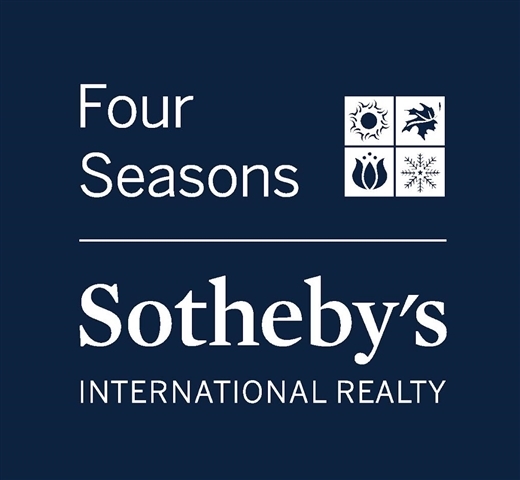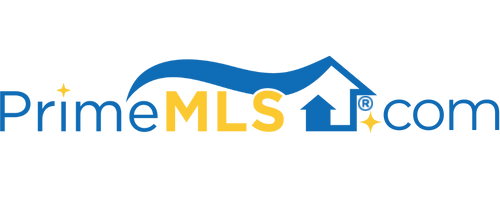391 NEWFANE HILL ROAD Newfane, VT 05345 | Residential | Single Family
$607,000 ![]()

Listing Courtesy of
Four Seasons Sotheby's Int'l Realty
Description
From quintessential Vermont Newfane Village, a scenic countryside drive wends to this captivating contemporary on 109 acres of which 98.11 acres of serene meadows, stone walls, trails, mature hardwoods, Christmas trees, and old apple orchard are in Current Use and Forestry Management. The original cozy cabin in the meadow was replaced by this 2012 custom eco design and features outstanding quality of workmanship which include handmade fixtures, cabinetry, Adirondack railings, remote heat control, Advanced Enviro septic system. Stunning hand crafted maple flooring, cedar walls, Douglas fir beams, and intriguing stone niches in a towering Rumford fireplace define the home's country ambiance. A soaring cathedral ceiling and expanse of windows invite in the outdoors’ changing seasons, sunlight and starlit nights. A gleaming kitchen with granite countertops and pantry, den and three season porch surround the Great Room. The en suite master bedroom has its own main level private corner. Two bedrooms with a shared bath are on the breathtaking second level . An airy loft basks in the surrounding views and overlooks the Great Room. Furnishings are negotiable. A detached garage has workshop and covered wood storage space. The property has full recreational access, including boating and private dock to nearby Kenny Pond. Stratton and Mount Snow ski resorts are nearby as is shopping and dining in Brattleboro. Owned by the same family since 1970, awaiting a new legacy of memories.



