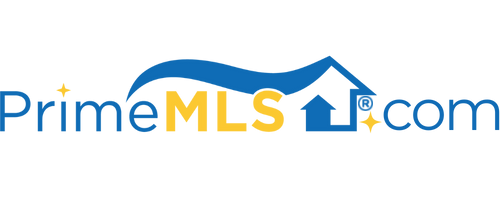128 SOUTH MAIN STREET Northfield, VT 05663 | Residential | Single Family
$500,000 ![]()

Listing Courtesy of
BHHS Vermont Realty Group/Montpelier
Description
Locally known as the Margaret Holland Inn, this gracious Victorian residence has 6 bedrooms plus a newly renovated first floor master suite! Recently renovated Chef's kitchen with custom Shaker cabinetry, and Wolf, Sub-Zero and Cove appliances. 60" double oven and stove-top gas range, griddle and infrared grill. High capacity ventilation hood. 42" Sub-Zero refrigerator/freezer, 2 Cove dishwashers, too! Kohler farmhouse sink. Hardwood & softwood flooring, high ceilings, embossed metal ceiling in formal dining room, Harmon wood pellet stove. Master bath has oversized walk-in tiled shower and double granite sinks. Heated sunroom. Wrap-around covered porch. Private patio plus lawn with garden space. Attached 2-story barn with custom-built overhead garage door, offers shelter for the car, workshop space and plenty of storage with direct access to both levels of the house. Centrally located between Norwich University and Downtown Village amenities, across from the Post Office. Most furnishings and furniture included with the sale, as property is also being marketed as a turn key Inn. See attached list of excluded items.



