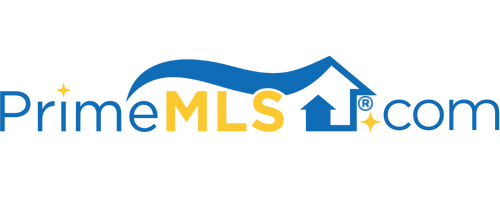152 TERRACE DRIVE Northfield, VT 05663 | Residential | Single Family
$257,900 ![]()

Listing Courtesy of
BHHS Vermont Realty Group/Montpelier
Description
Extensively renovated since 2006, this 2-3 bedroom, 2-bath Ranch has quick access to either Norwich University's campus or I-89 access for commuters. Modern kitchen with upgraded appliances and center island. Under cabinet lighting. Lower cabinets have roll-out shelves. Pantry in dining area. Plenty of natural light comes inside through the thermopane windows. Gas fireplace in living room. Gleaming hardwood floors throughout main level. Master bedroom has 6'x6'5 walk-in closet. Main floor laundry closet. Den could be used as the third bedroom. Partially-finished family room in the walk-out basement level, has 7 storage cabinets included. Downstairs, there's also an office with adjacent bath with over-sized shower. Updated roof, wiring, plumbing, multi-zone boiler, sheet rock, insulation, trim, low-maintenance vinyl siding, hardwood and tile flooring, bath fixtures, ceiling fans, doors, chimney liner, oil tank, seamless gutters. Lighted closets. Blinds. Attic provides some storage. 14'x20' Trex deck. 8'x16' Covered front porch. 14'x17' Storage building with electric and double doors for lawn tractor access. Extensive landscaping and perennial gardens. Schedule a viewing, then start packing! (Exterior Summer photos from 2018).



