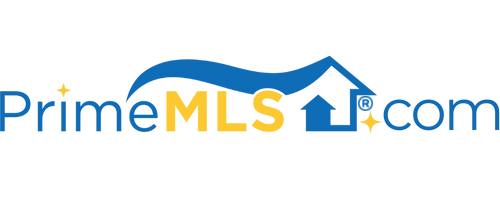367 SOUTH MAIN STREET Northfield, VT 05663 | Residential | Single Family
$396,500 ![]()

Listing Courtesy of
BHHS Vermont Realty Group/Montpelier
Description
Spacious and Gracious! Traditional Cape-style residence with Professional home office addition. Modern, fully-equipped eat-in Kitchen with island, upgraded appliances, and cherry countertops. Formal dining room with crown molding, family room, and a fireplaced living room large enough for a grand piano! Circular floor plan and spacious rooms are ideal for entertaining. Master bath with over-sized tile shower and towel warmer. Mix of exposed wide-plank softwood, hardwood, slate and tile flooring, with wall-to-wall carpets in one bedroom and upstairs hallway. Excellent closet spaces with one being cedar-lined. The 4-room semi-detached professional office with conference room, two private offices, half bath and reception area has its own parking area and private entrance.... which could easily provide additional living space for an in-law who needs to be nearby (but with separated privace) or extended family, if preferred. The 3/4 acre lot is mostly open lawn and level (by Vermont standards) with a screened shelter (10'x12') and majestic and mature trees along the boundary. A terrific layout for entertaining guests, inside and/or out. Convenient to both Norwich University campus, Montpelier, Paine Mountain Trails, Shaw Outdoor Center, and Sugarbush Ski Valley (30 minute drive). Please put this lovely home on your "must see" list!



