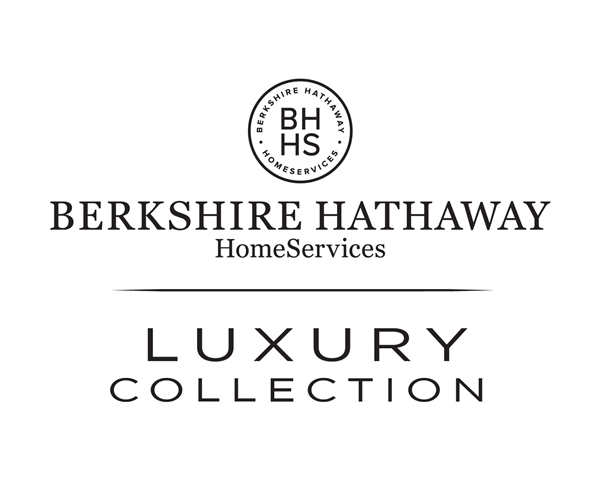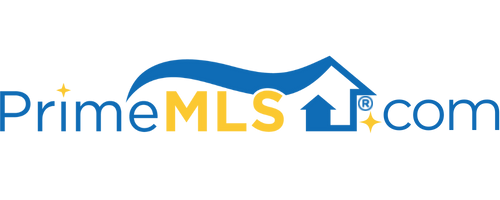192 ELM STREET Norwich, VT 05055 | Residential | Single Family
$910,000 ![]()

Listing Courtesy of
BHHS Verani Upper Valley
Description
Take a journey through time to a property that marries historic charm with modern amenities. Legend has it that the land on which Hopson House is sited was originally a land grant to Hopson for his service in the Revolutionary War. Hopson House was subsequently built in approximately 1780 with a large addition constructed by the current owner from 1995 through 2005. The antique section of the home features hand-hewn beams, a beautiful fireplace, and classic wide-pine floors. With a nod to the historic nature of the original Cape, the addition incorporates locally sourced materials, including native spruce floors that harden with age, hemlock beams, and Vermont slate floors as well as the work of local craftsmen. It is further highlighted by bright, modern, rooms, loft spaces, custom European windows, and sturdy, gleaming spruce floors. Energy efficiency was a top priority when the addition was designed, for example, the walls were hand plastered with a base coat and hand-mixed finish coat. They provide a heat and moisture sink, with a large mass and surface area that moderates changes in humidity and temperature. Located in one of the most desirable neighborhoods in Norwich, Elm Street is close to everything yet you can escape to the woods by stepping out your front door as the Appalachian Trail passes right by the property. The yard is lush and open and you will feel on top of the world on the rooftop deck.



